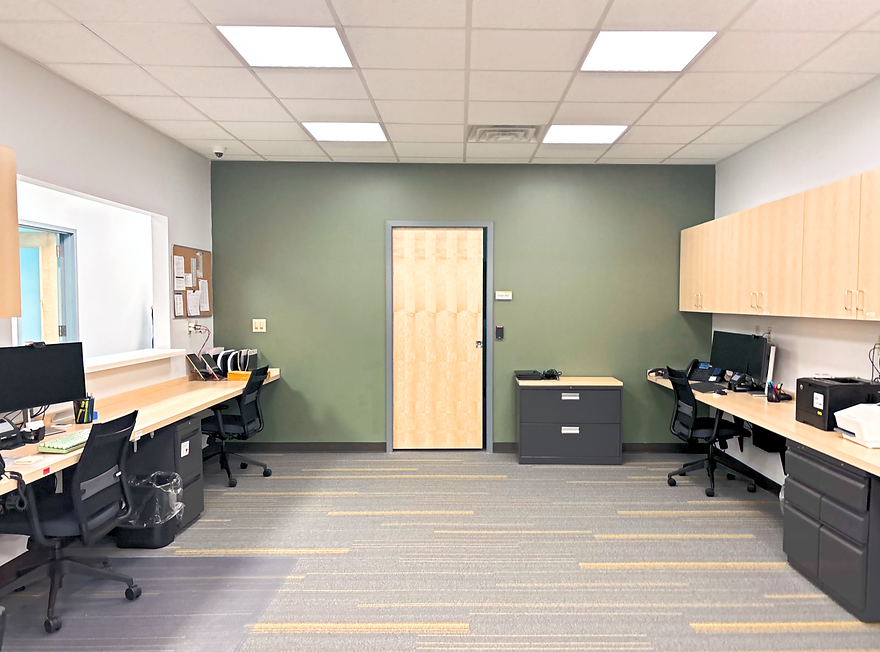top of page
Transforming commercial & residential interiors in Buffalo, Williamsville & Western New York



Interior Finish Palette
Sector
Healthcare
Location
Orchard Park, NY
Services
Finish Palette Selection



the Biba Studio assisted with the interior palette selection for healthcare client. Among these included, paint and finish selection, flooring and artwork selection, and the design of the front desk.



Hilary's House
Sound Attenuation
Sector
Healthcare
Location
Sanborn, NY
Services
Design, Purchasing, logistics
Credits:
Client
the Biba Studio assisted with providing acoustical solutions that are aesthetically pleasing. In Phase 1 of the project shown here, Turf Linear panels were proposed for the ceiling for sound attenuation. A rendering and an actual image of the space are shown here. We were responsible for all sound calculations, design, and shop drawing submittal.

bottom of page
